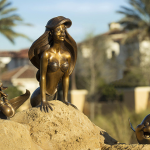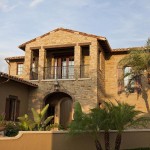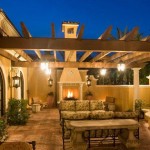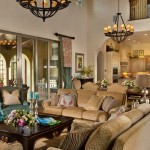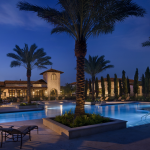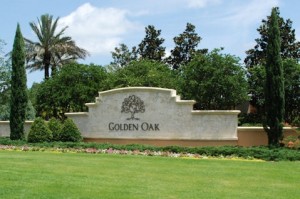 The community was announced on June 23, 2010 through the official Disney Parks Blog. Golden Oak offers custom single-family homes and estates priced from $1.8 million, featuring themes such as Spanish, Mediterranean and Colonial. Residents will have access to certain amenities at the nearby Four Seasons Resort Orlando which opened in the Summer 2014 (also within the Walt Disney World Resort). These include a full-service spa, restaurants, and a golf course.
The community was announced on June 23, 2010 through the official Disney Parks Blog. Golden Oak offers custom single-family homes and estates priced from $1.8 million, featuring themes such as Spanish, Mediterranean and Colonial. Residents will have access to certain amenities at the nearby Four Seasons Resort Orlando which opened in the Summer 2014 (also within the Walt Disney World Resort). These include a full-service spa, restaurants, and a golf course.
GOLDEN OAK LISTINGS GOLDEN OAK PHOTO GALLERY
Disney has created a one-of-a-kind resort community destination at the Walt Disney World Resort for those who dream of a unique way to bring the magic of Disney to their family and guests.
Golden Oak at Walt Disney World Resort is a private retreat for its residents, offering dedicated concierge style resident services inviting amenities and events at Summerhouse clubhouse, and a unique opportunity to experience the many things Disney has to offer. The custom homes of Golden Oak at Walt Disney Resort demonstrate Disney’s commitment to detail through architectural precedent, Mediterranean and Caribbean-influenced architectural styles were chosen and meticulously developed to create a genuine sense of luxury.
A select group of expert custom homebuilders was chosen to build homes that will be enjoyed for generations to come. Adding to the allure of living the magic at Golden Oak is Four Seasons Resort Orlando at Walt Disney World Resort, a 443 guest room hotel, offering residents convenient access to superlative restaurants, full-service spa, event space and Tranquilo Golf Club, a championship golf course designed by Tom Fazio.
Walt Disney Imagineering, creator of Disney Parks, resorts and cruise ships worldwide, brought its deep knowledge of designing family vacation destinations to the Golden Oak project. With their hallmark attention to place-making, Imagineers developed the master plan for Golden Oak with its residents specifically in mind. From the layout of streets and pathways to special Summerhouse features to native materials, every detail was subjected to rigorous analysis to ensure it supports the overall theme of the community: a relaxed yet sophisticated retreat for families and guests.
The neighborhoods feature whole ownership, single-family homes designed for casual living. Pedestrian pathways and footbridges, parks and gardens are planned throughout the community. Summerhouse is designed based on direct input from potential homeowners and is centrally located for easy access.
STORY OF GOLDEN OAK
The story of Golden Oak begins in true once-upon-a time fashion. As a youth in Missouri, Walt Disney would lie beneath the spreading branches of his “dreaming tree” and let his imagination run free. It was here that Walt’s talents for storytelling and fantasy began to take shape into some of the world’s most beloved characters.
Years later, a scenic ranch in California’s Placerita Canyon proved an equally inspiring location for filming segments of The Mickey Mouse Club TV show. Walt Disney Productions purchased portions of the property in 1959 and, over the years, acquired more than 900 acres to reserve its quiet vistas for TV and movie productions and protect its harmony with nature. In fact, Walt and his family spent time relaxing and playing on the ranch.
The name of this ranch? Golden Oak, in honor of a storied tree there, under which some say gold nuggets had been found in 1842. From these illustrious origins, the legacy continues with Golden Oak at Walt Disney World® Resort.
NEIGHBORHOODS OF GOLDEN OAK
MARCELINE
A sense of respite pervades the lovely setting of Marceline. Pleasing views of water, greenscapes and natural preserves abound, complemented by two lovely parks. Southernmost is Charming Park, which features enchanting sculptures of the classic Disney movie characters, Snow White and the Seven Dwarfs. The custom homes in Marceline range in size from 3,800 to over 6,000 square feet of air conditioned space and are situated on homesites of approximately one-quarter acre in size. Disney was born in Marceline, Missouri.
KIMBALL TRACE
A charming Tuscan-inspired village, this intimate collection of creatively designed courtyard homes is nestled amid lush landscaping. Homes are sited with an emphasis on privacy, while its central location places Kimball Trace within neighborly reach of Summerhouse. Houses range in size between 3,000 and 5,000 square feet
SILVERBROOK
Beyond the bridge into Silverbrook, your family can retreat to the serenity of conservation areas or water features—yet just a stroll away are community amenities and activities at Summerhouse. Most custom homes in this neighborhood range in size between 5,000 and 7,000 square feet of air conditioned space and are situated on homesites each sized at approximately one-half acre.
CAROLWOOD
Offering a scenic and private setting, the lovely Carolwood neighborhood is surrounded by natural preserves and enhanced by lush landscapes and native plantings. Resting at the end of a winding road is the secluded, northernmost enclave of Carolwood Reserve—a limited collection of premium homesites with serene natural, golf course or water views. Most custom homes in the neighborhood range in size between 6,500 and 12,000 square feet of air conditioned space and are situated on homesites generously sized at up to three-quarters acre. The name Carolwood is taken from Walt Disney’s private railroad, which was built before Disneyland and its perimeter railroad opened in 1955.
